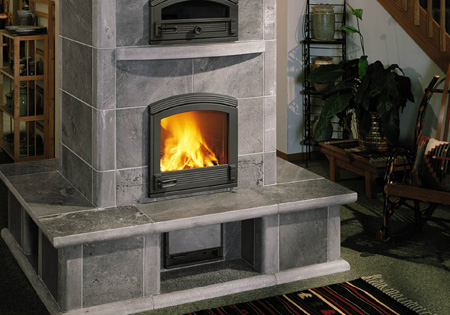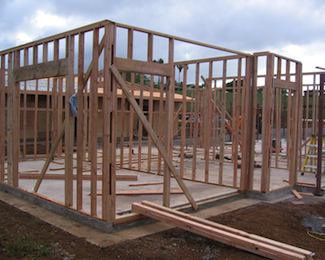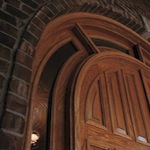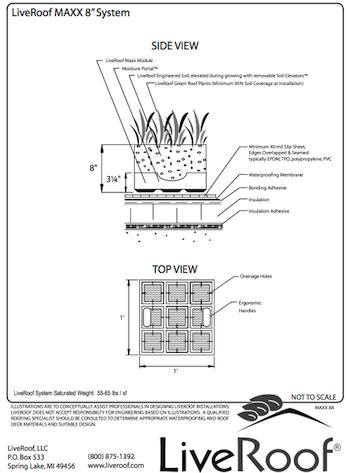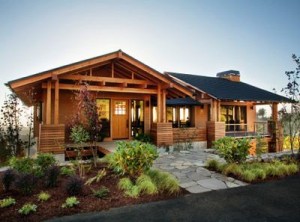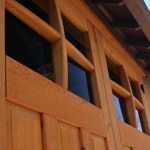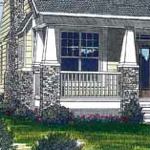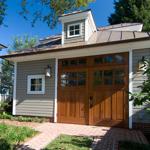Craftsman Home Plans: A Brief History
The Craftsman home plan became the preferred style for smaller houses built throughout the United States from about 1905 until the early 1920s. Soon the word "Craftsman" came to mean any house that expressed the Arts and Crafts style.
The Arts and Crafts movement was a late 19th-century British movement to revive handicrafts and excellent workmanship in an era of rapid mass industrialization. The Architectural Arts and Crafts movement sought a spiritual connection with the surrounding environment, both natural and manmade.
In the first few years of the 20th century, the California architectural firm of Greene and Greene, who were students of the Art & Crafts movement, designed what would later be known as Craftsman-style architecture.
The Craftsman home plan quickly spread from its Southern Californian roots throughout the country through pattern books, popular magazines and even mail order house catalogs.
With the gaining popularity, the one-story Craftsman house quickly became the most popular and fashionable smaller house style in the country. Today, the craftsman style and its associated Bungalow & Cottage variations is enjoying a new resurgence across the United States.
Craftsman Home Plans: Characteristics and Defining Features:
The Craftsman Home Plan style is defined by its low-pitched gabled roofs with broad eaves, large front porches, and exposed wooden structural elements. Houses were typically 1-1½ stories and of wood construction.
What is most identifiable with almost all Craftsman home plans is the return to a simpler, less excessive style which in turn leads to a healthier, more comfortable and productive home and lifestyle. It is a plan designed to be highly functional, with a greater degree of craftsmanship along with the incorporation of natural materials. The Craftsman Plan Style is also distinguished by its many fine details and excellent workmanship.
The Typical Craftsman Home Usually Has The Following Features:
- Wood, stone, or stucco siding.
- Low-pitched roof.
- Deep eaves with exposed rafters.
- Large covered front porches with thick square, round or tapered columns.
- Stone or brick porch supports.
- 1–1½ stories.
- Large fireplace, often with built-in cabinetry on either side.
- Dormers
- Windows that are typically double-hung and numerous with multiple lights in the upper window and a single pane in the lower.
- Many fine details including, dark wood wainscoting and moldings, metalwork in copper and bronze, and Built-in cabinets, shelves, and seating.
Natural Characteristics of a Craftsman Home Plan:
Because the Craftsman home plans we feature are based on the use of natural materials, functional use of space and a greater attention to detail and craftsmanship, they fit perfectly into the definition of a green home. Some of the features that are commonly used in the Craftsman home plans are also popular elements in a green home plan.
These common features include:
Craftsman Home Plans - The Plan Room:
Since the craftsman home has many qualities that make them a perfect fit for a Green Home Design, we have included an extensive selection of these plans in our Plan Room.
To visit the Green Home Source Plan catalog, click on the "Green Home Plan Catalog" box near the top of the page, or simply click HERE.
comments powered by Disqus





























